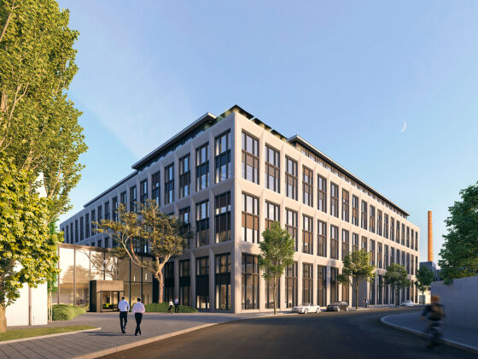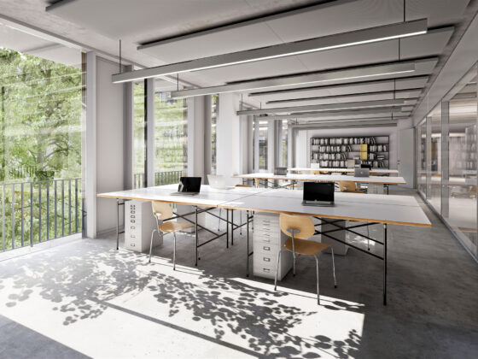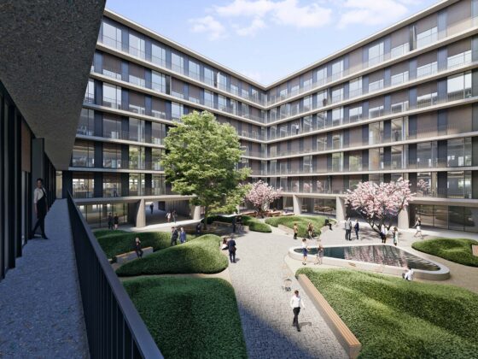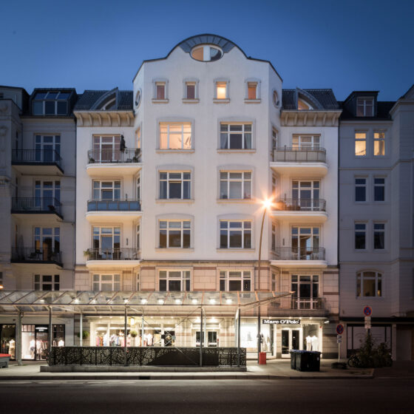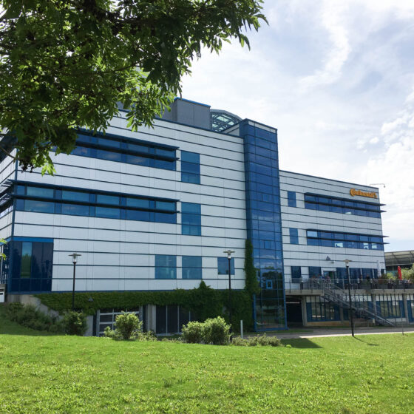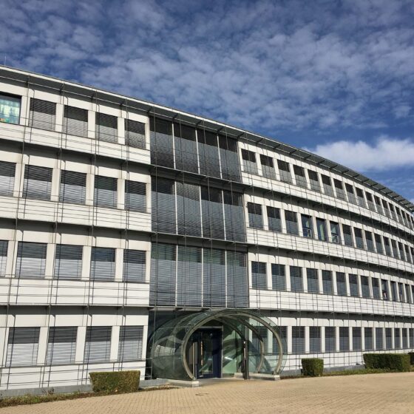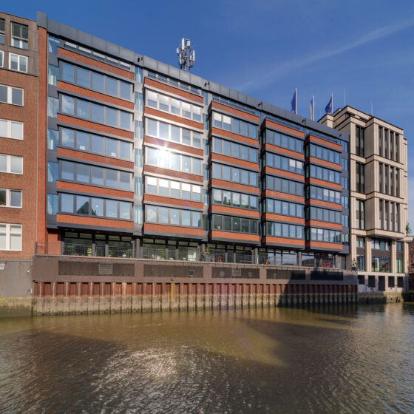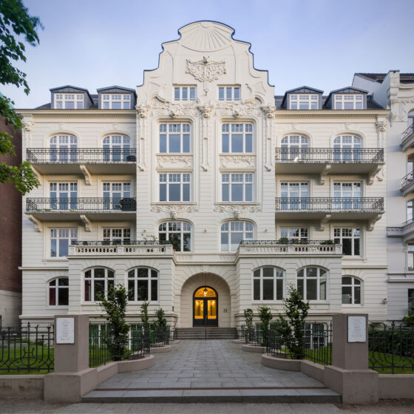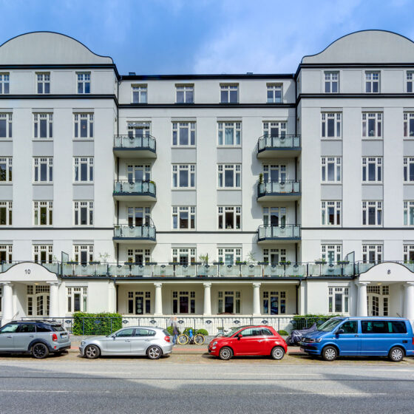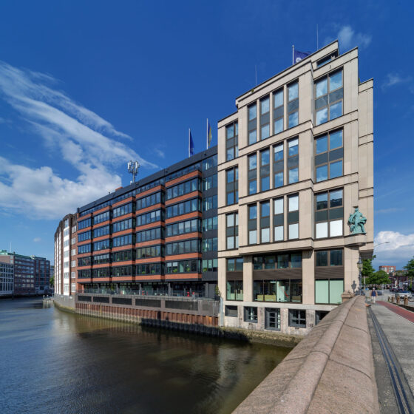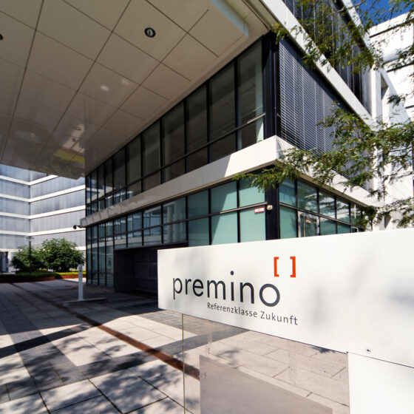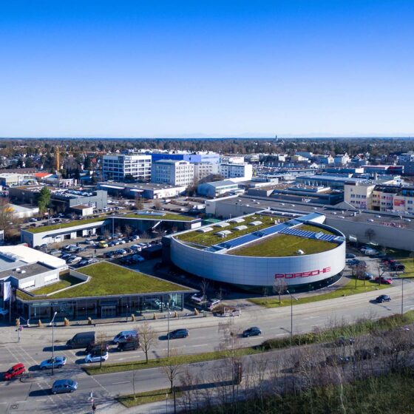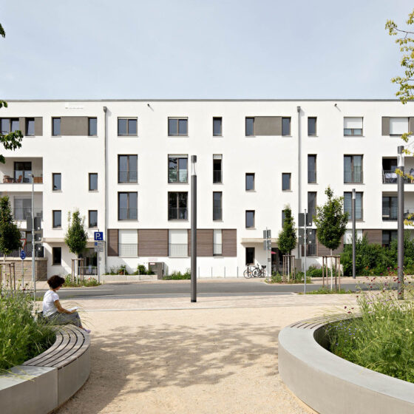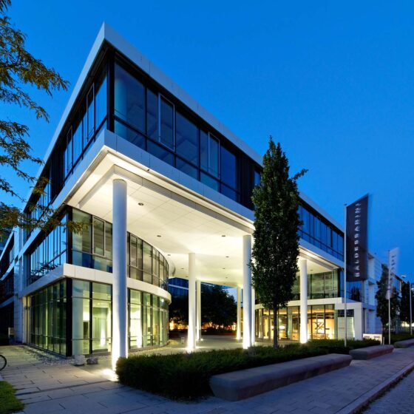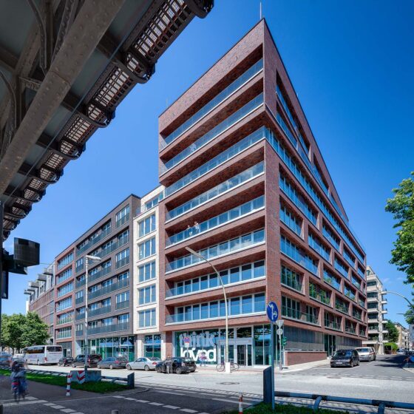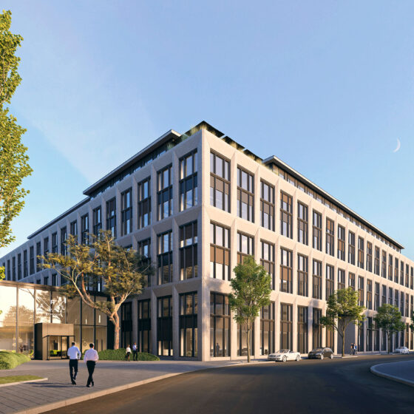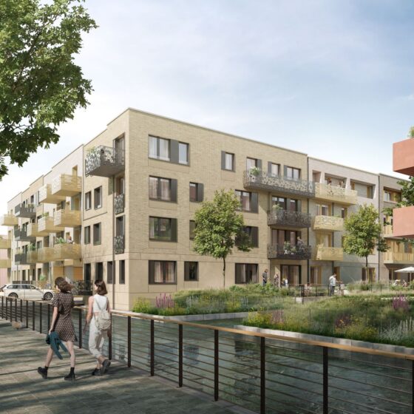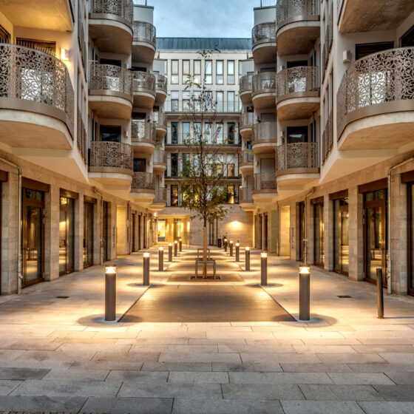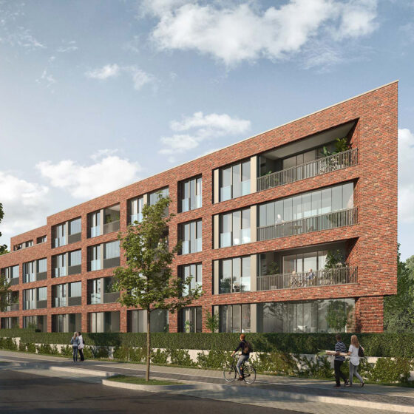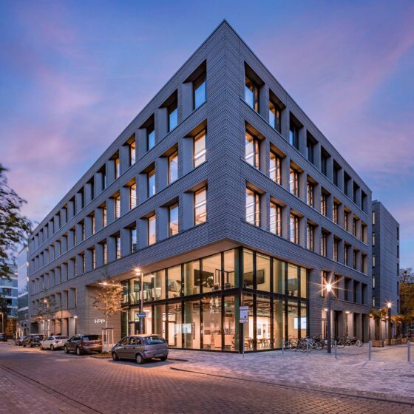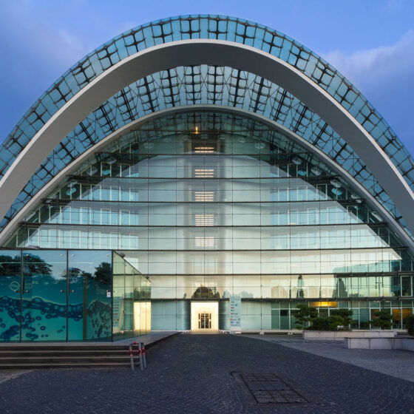Karl
Located near Munich’s main train station, the Karl complex – set on the former Mahag site – features three distinct elements: Office, Garden, and Town Hall, designed by the renowned British architect Sir David Chipperfield. The ensemble provides space for approximately 1,500 employees across seven floors. The centerpiece of the building is a 1,600-square-meter garden courtyard, designed as a contemporary village square with surrounding balconies. This courtyard serves as the main access point for all offices, creating a vibrant meeting and gathering place that fosters networking among users. The two-story underground garage accommodates 294 parking spaces.
Location
Munich
Surface area
approx. 32,500 sqm
Use
Office
