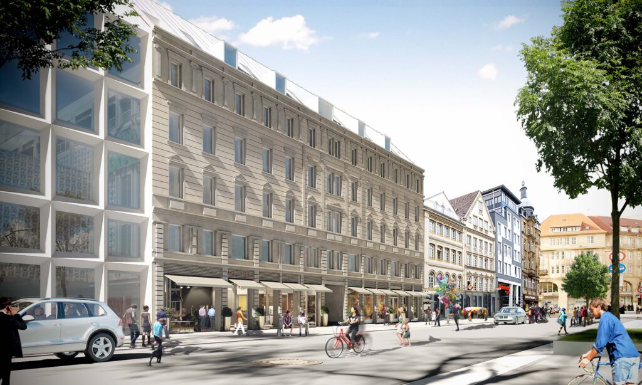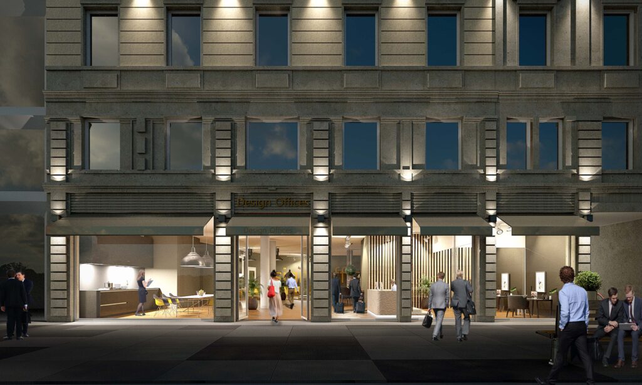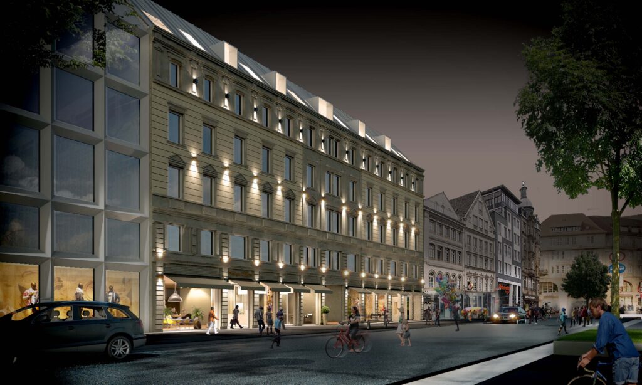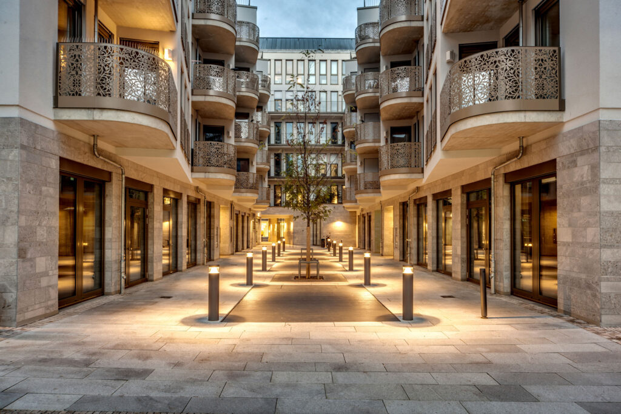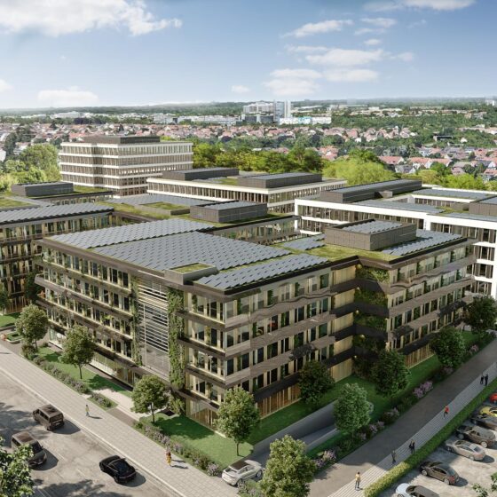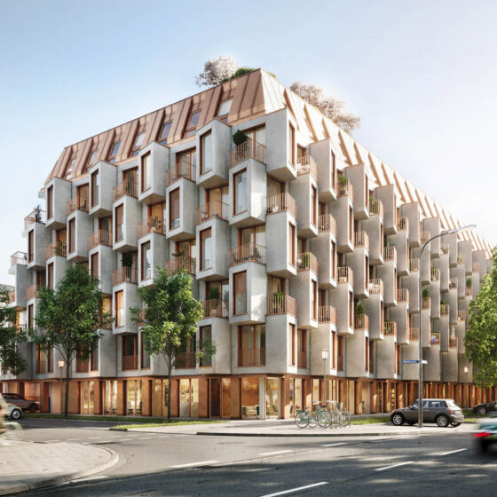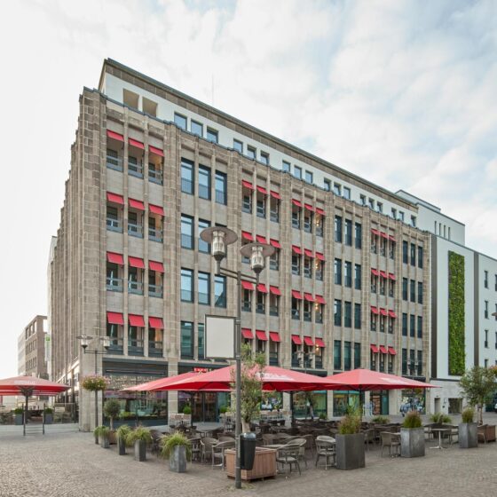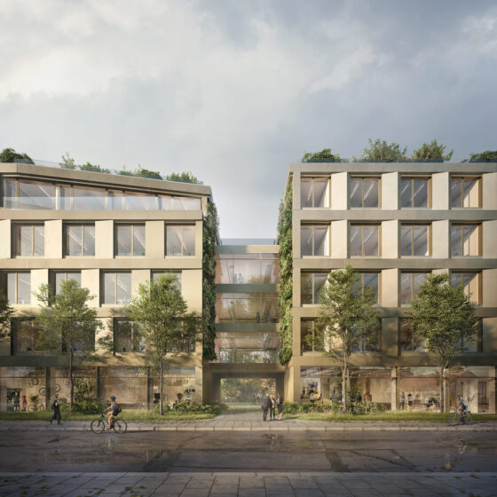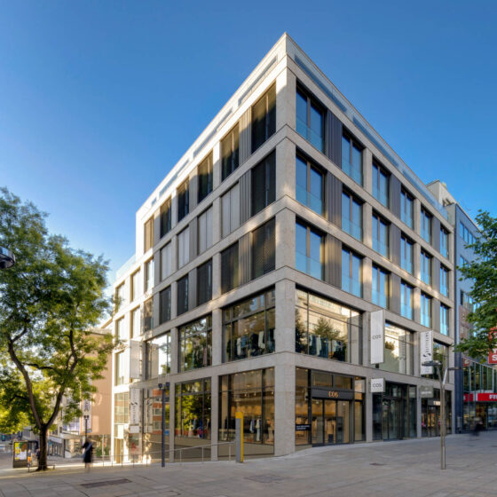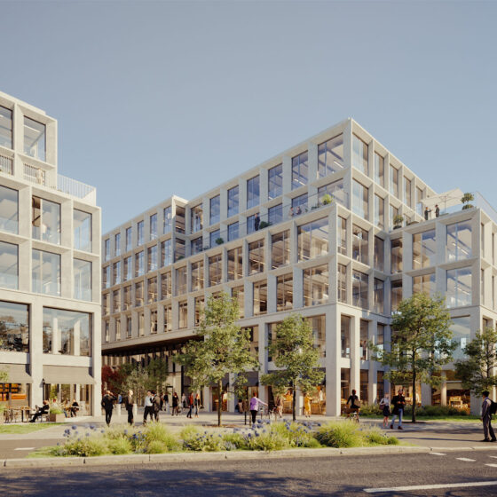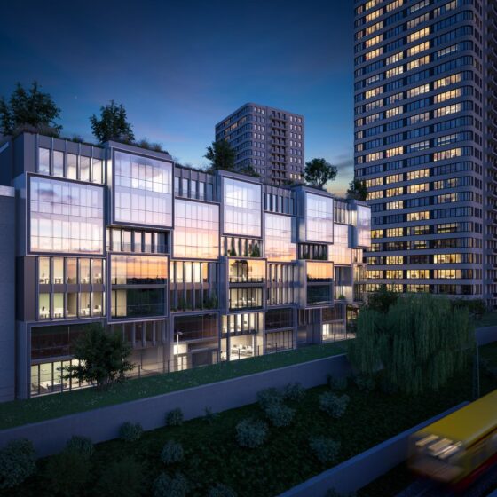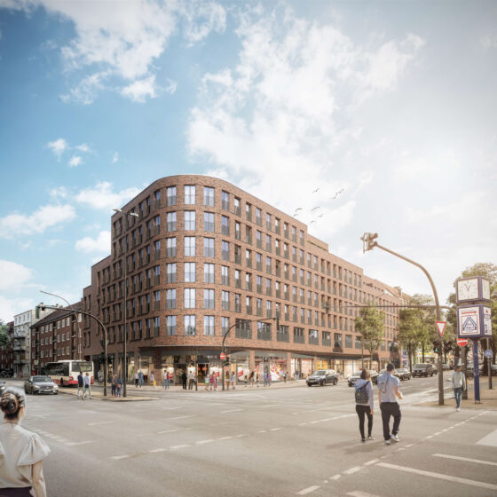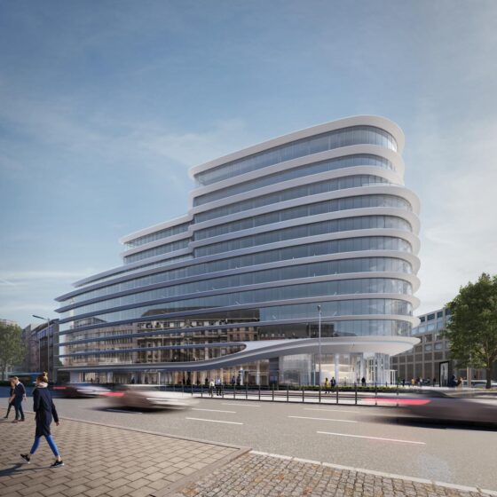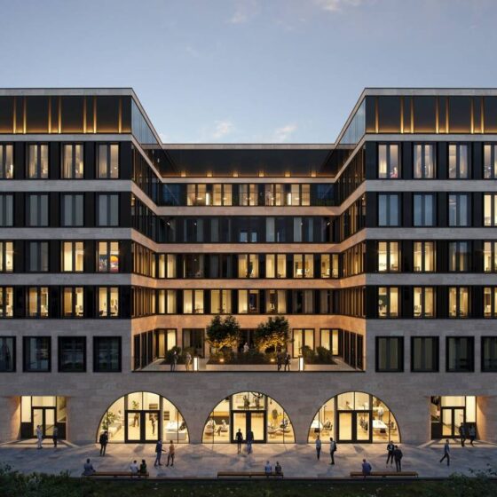Eberhardhöfe
Following the demolition of the existing building at Eberhardstraße 65, a new development called the ‘Eberhardhöfe’ has been created, featuring over 8,300 sqm of rental space for office, retail, and residential use. The development includes two underground parking levels with 59 spaces. Designed by willwersch architekten bda riba, the project consists of two architecturally distinct sections: the rear building is primarily designated for residential use, while the building facing the pedestrian zone is dedicated to commercial purposes, including small retail and office spaces. The historical facade of the original building has been preserved and integrated into the new structure. Competo acquired this city quarter in October 2017 as a forward deal for the Körber Foundation, based in Hamburg.
Location
Stuttgart-Center
Surface area
approx. 7,900 sqm
Use
Residential/office/retail
Project partners
W2 Development GmbH
