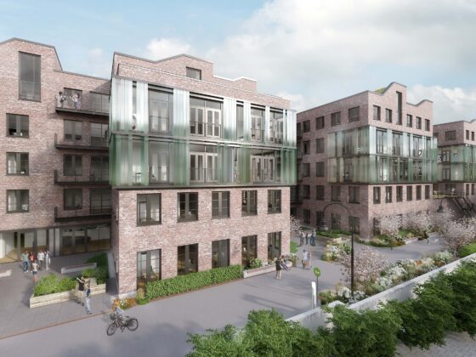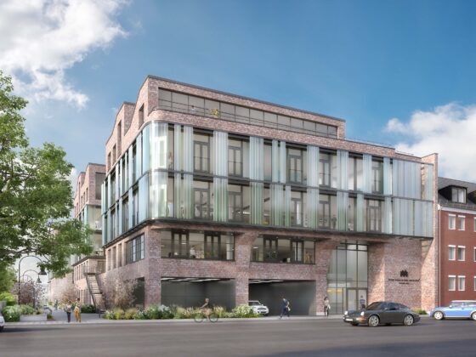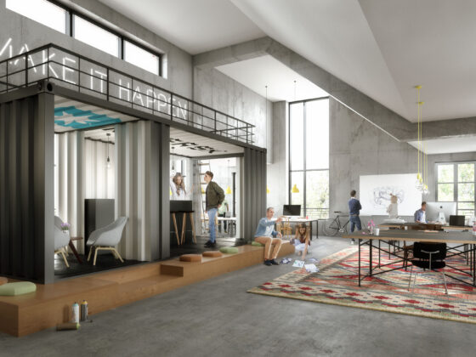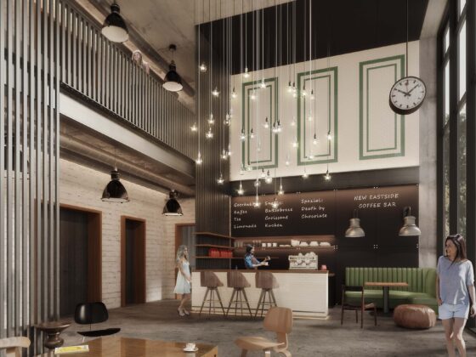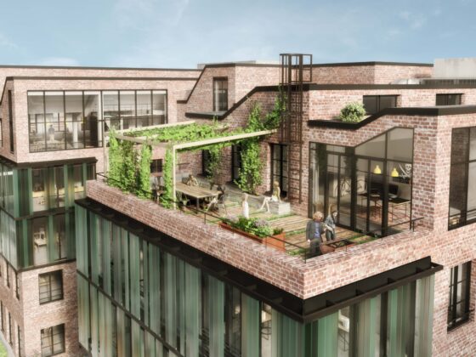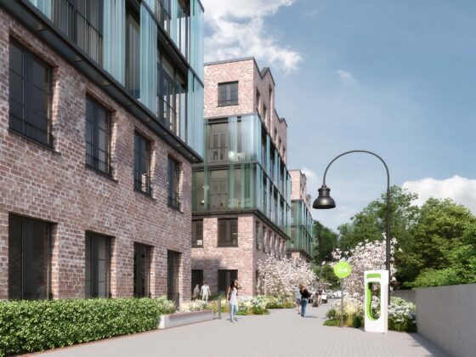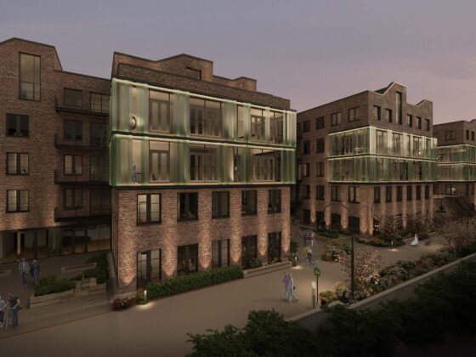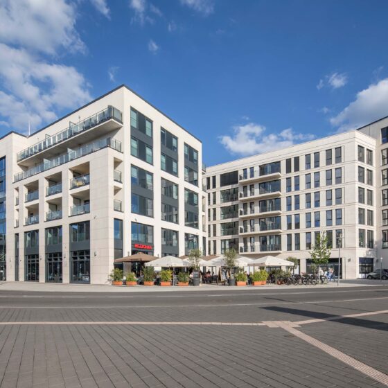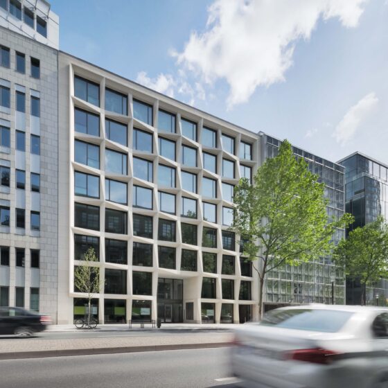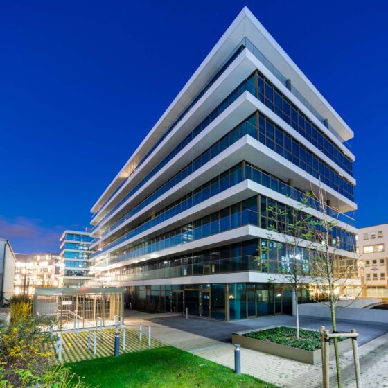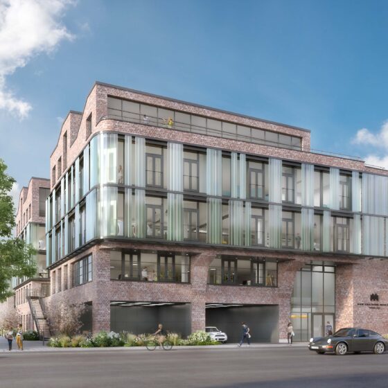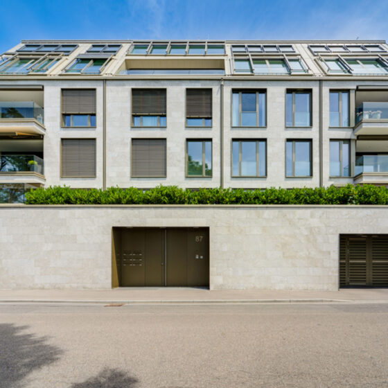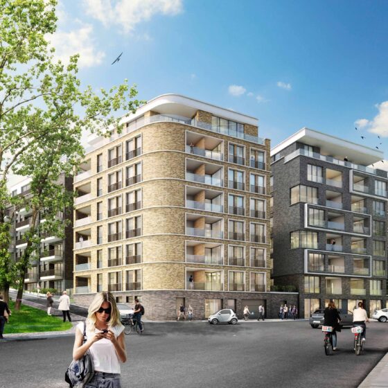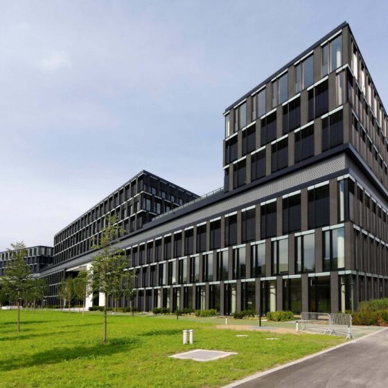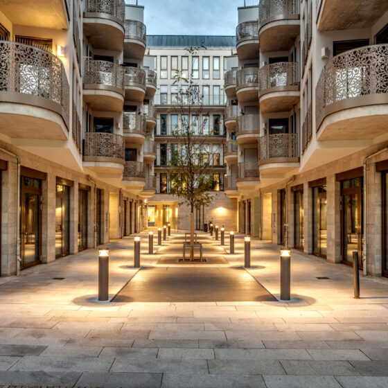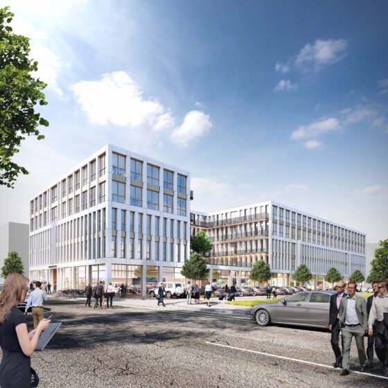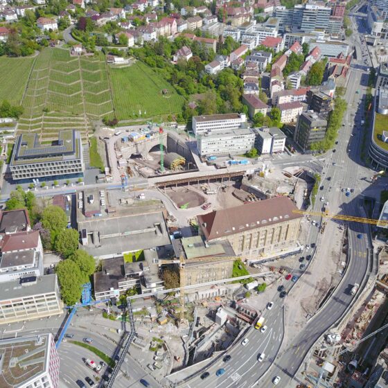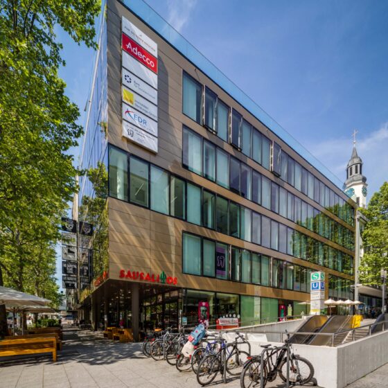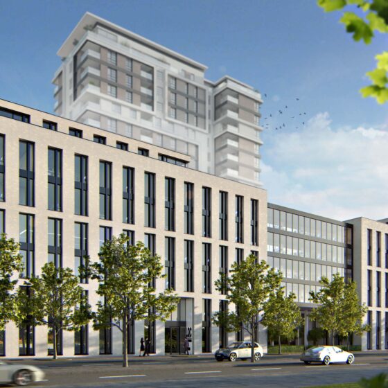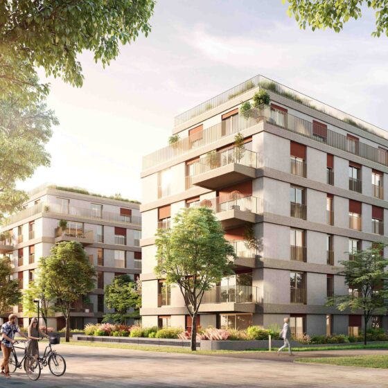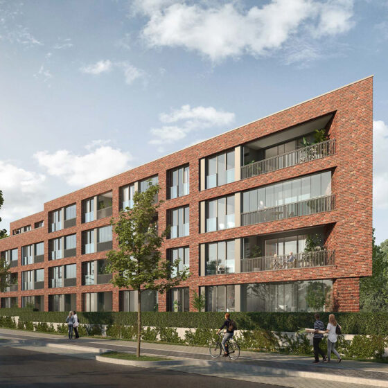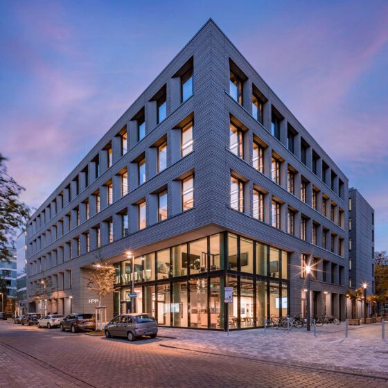New Eastside Munich
The New Eastside Munich is a pioneering project in Munich’s Berg am Laim district. The architecture of the building – reminiscent of the old hydraulics factory on the site – plays with motifs from historical industrial architecture featuring brick, industrial glass, wood and steel. The building offers 21,000 sqm of space for modern offices with a ‘loft-style’ character. From the second floor upwards, the lofts open out onto roof gardens and create a connection to the outside space and nature. The building’s own underground parking garage has space for 223 cars.
Location
Munich Berg am Laim
Surface area
approx. 21,000 sqm
Use
Office
Project partners
Optima Aegidius Firmengruppe + IKR Projektsteuerungs- und Management GmbH
